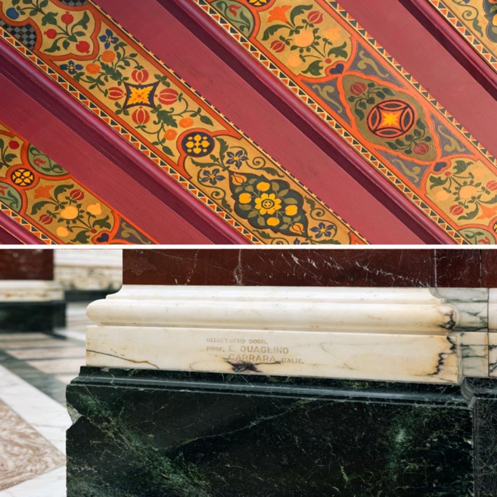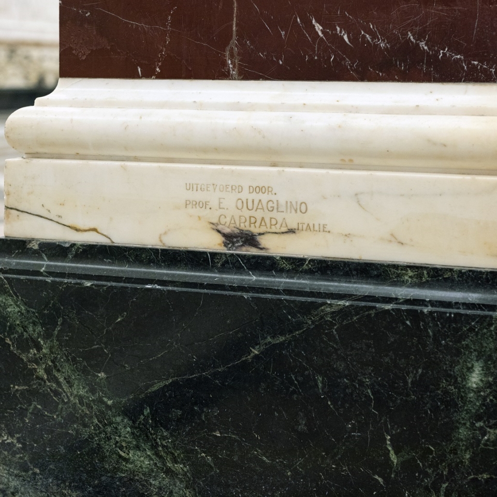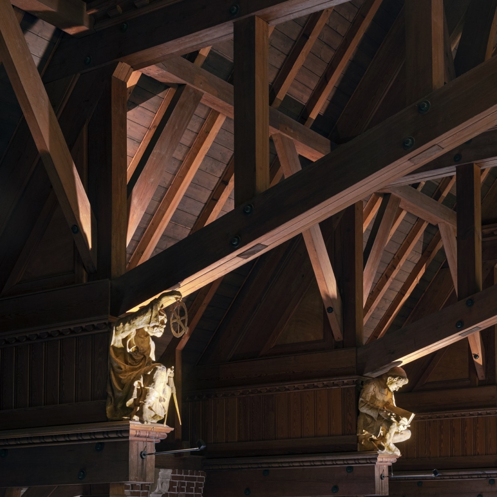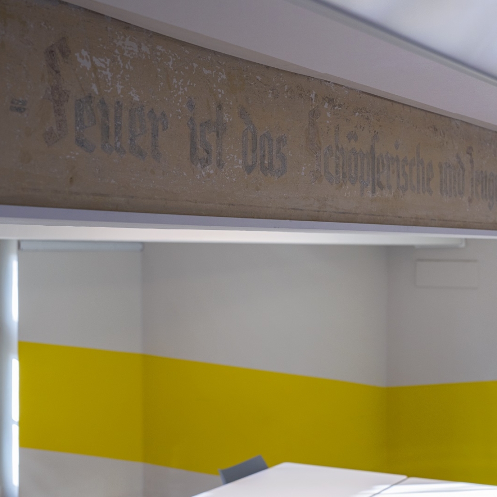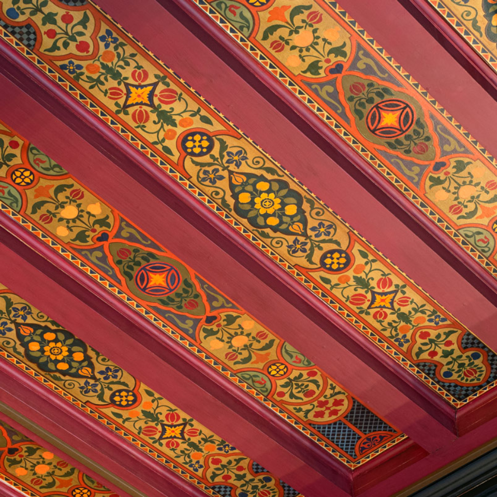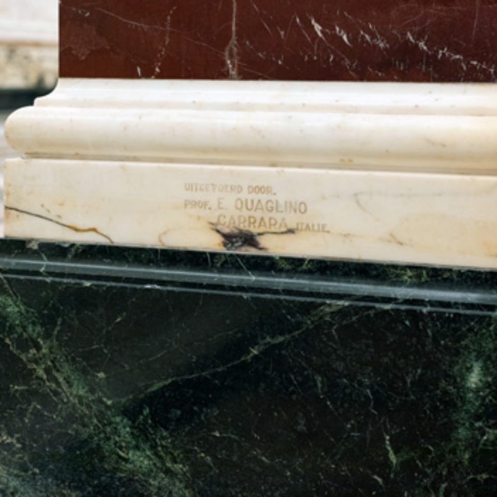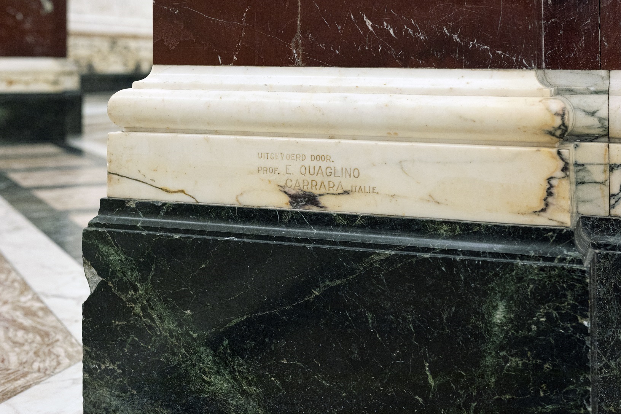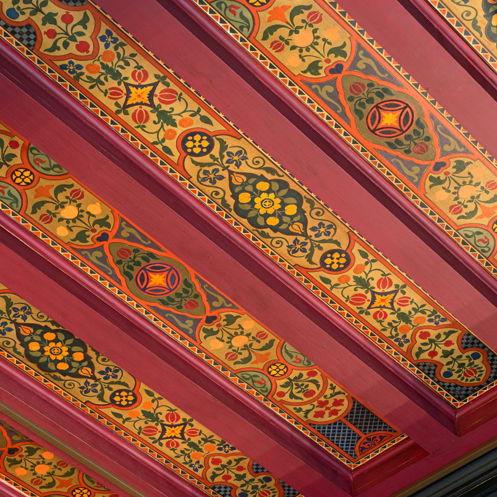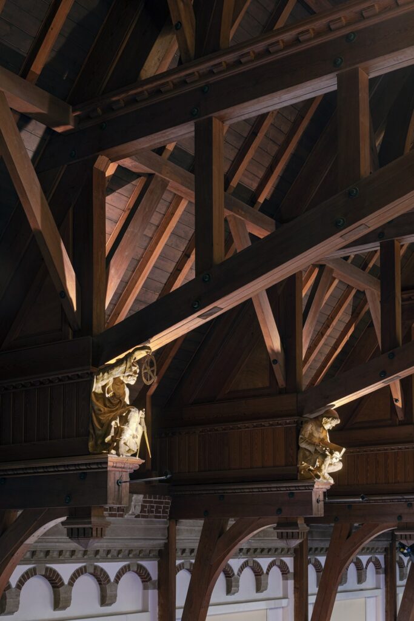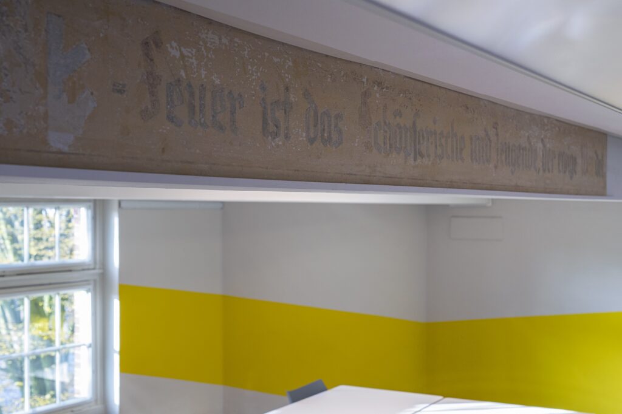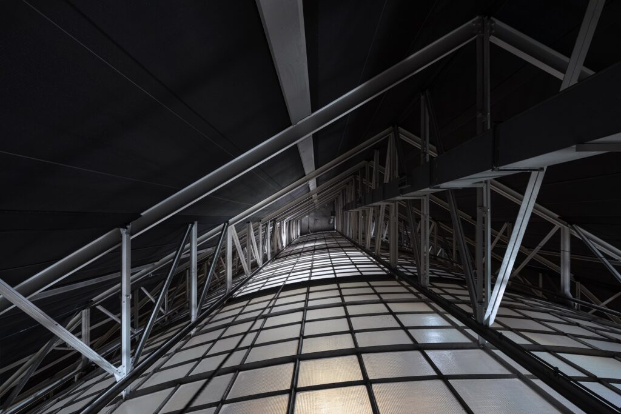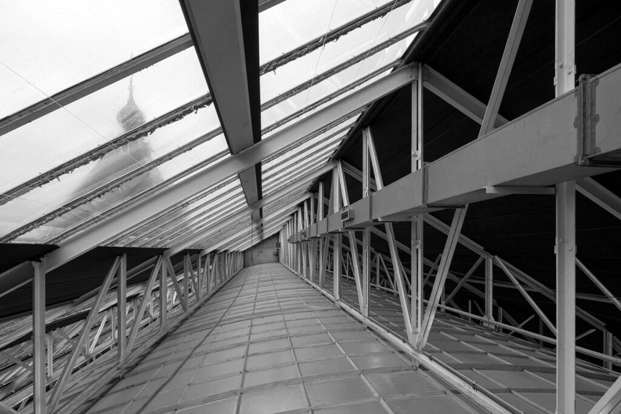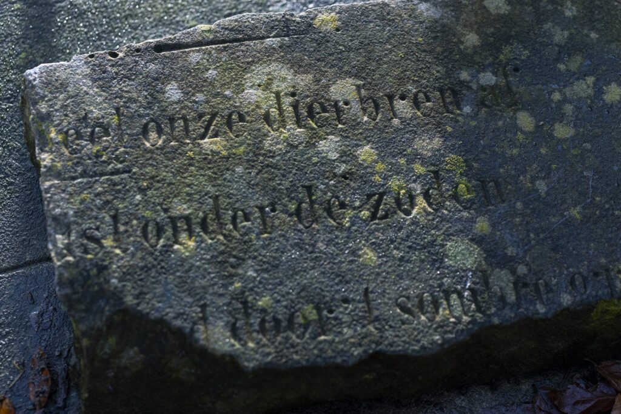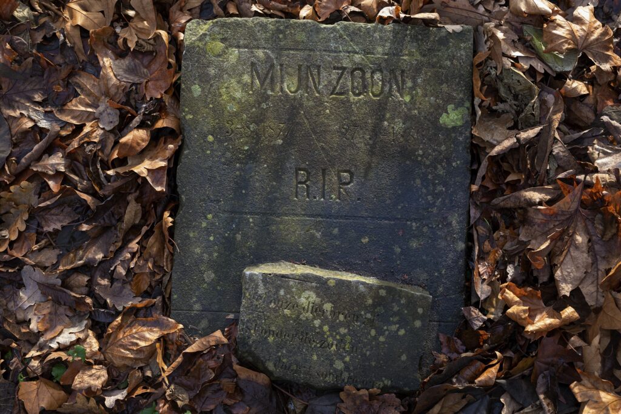Marble Hall
- The KIT reception hall’s name reflects the twelve types of Italian Carrara marble featured here, including the rare green ‘vert Polcevera’.
- The names of the Koloniaal Instituut’s founders are inscribed on the wall.
- Regular conferences, symposia, weddings and other events are now held in this hall.
COUNCIL CHAMBER
- The council chamber ceiling is embellished with renderings of melati (white jasmine) and other Indonesian plants.
queen maxima hall, formerly the grand auditorium
- The wooden carvings at the ends of the roof beams represent areas of knowledge: nautical science, astronomy, grammar, mathematics, didactics, science, art, music, geometry, medicine, rhetoric and commerce.
- The hall’s enormous roof contains 120m3 of American pine.
KIT Health, formerly the library
- The KIT library was well-known and collected information on all the Koloniaal Instituut’s areas of interest since its founding. This continued even through the state-building process during decolonisation in Indonesia and the transition to development aid. When the library had to close at the end of 2014, ownership of the most important heritage collections passed to the government. They are now housed at the University of Leiden library and form part of the Asian Library there. Most items published after 1945 went to the UNESCO library in Alexandria, Egypt. The old KIT library currently houses KIT Health.
- Traces of the German occupation remain in the building; the most recent renovations uncovered Gothic lettering that we know were painted during the second World War.
WINDOW LATCHES & DOOR HANDLES
- The building’s window latches are shaped like roosters and were meant to symbolise vigilance.
- The building’s door handles are elephant heads, possibly referencing Ganesha, a Hindu deity and symbol of wisdom.
the thinker
- A contemplative monkey crowns the stone post at the bottom of the stairs, a parody of the famous work The Thinker by French sculptor Auguste Rodin.
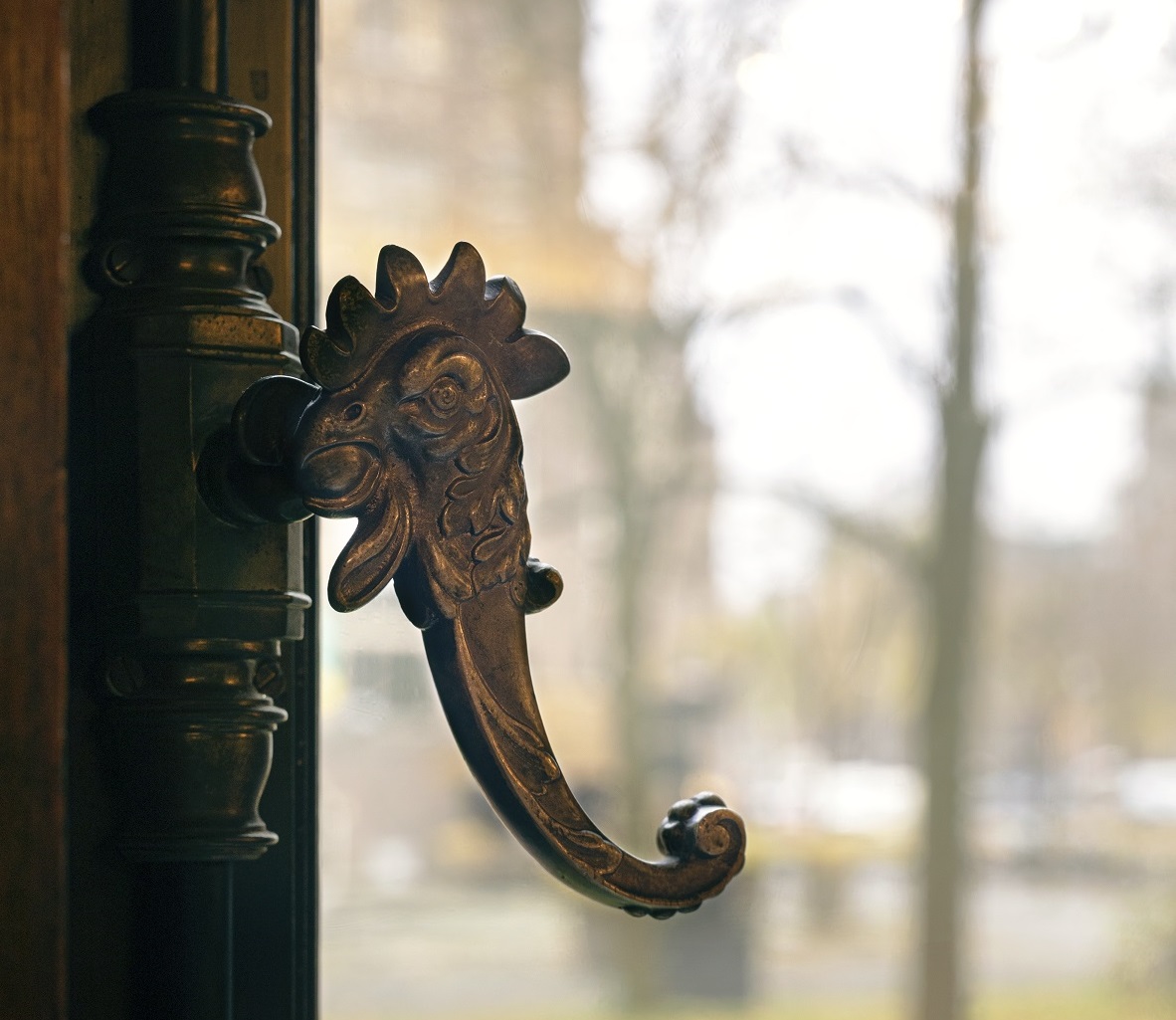
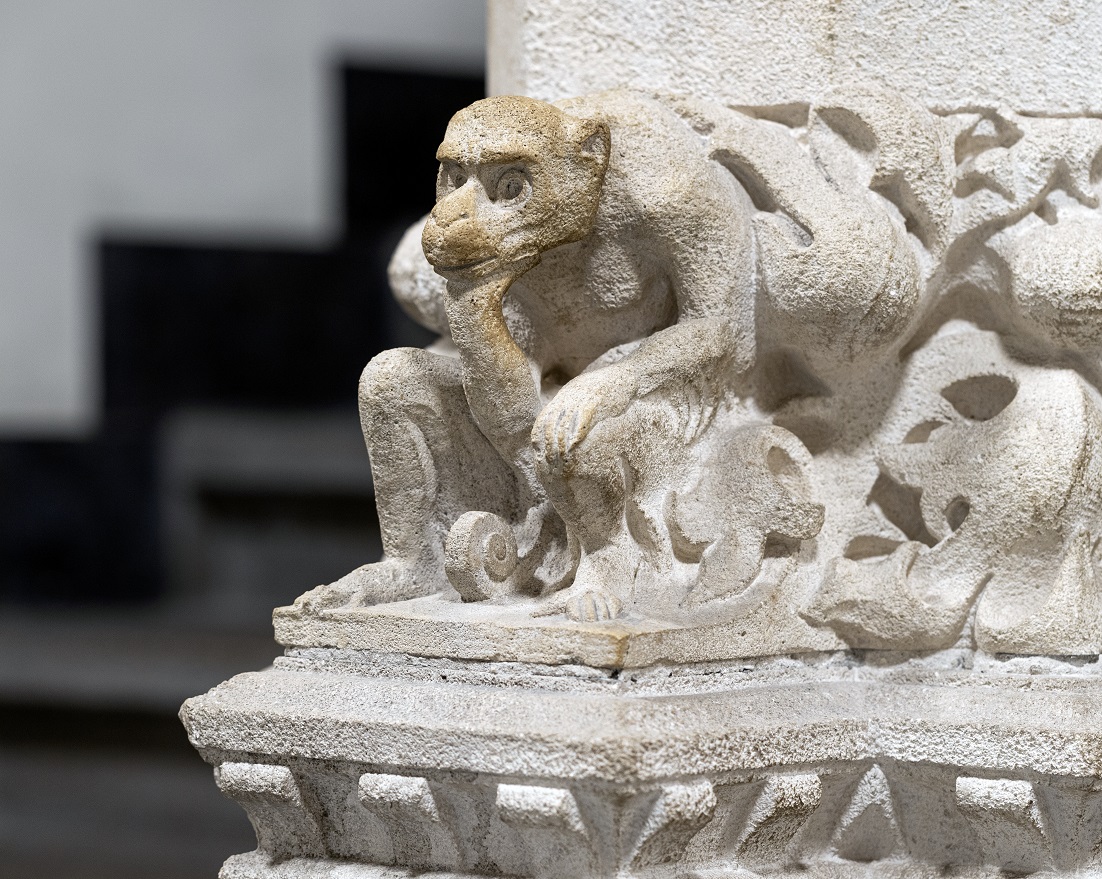
LICHTHAL (GREAT HALL)
- With its surrounding galleries, the Lichthal recalls nineteenth century grands magasins, Paris department stores where people came to see and be seen; a social control mechanism with a disciplinary effect.
- During World War II, the resistance hid radios in large museum objects such as a Balinese cremation tower in the middle of the Lichthal and the recreated temples in the Javanese temple room.
- The Lichthal is named for its immense glass roof. It was originally intended to illuminate the museum’s collection below with natural light, but is now concealed by shading roller blinds to protect the objects on display. This shows how ideas of conservation changed over time.
tropenmuseum
- An allied bomb blew out the original entry door and 534 windows of the building during World War II.
- The current entrance was added in the 1970s and is a floor lower than the original entrance. At the time, it was felt that museums should have a literal low threshold, as they should not be seen as temples to be ascended into by mounting a set of stairs.
INNER COURTYARD
- The rear of the building facing Oosterpark is relatively free of embellishment. There was no more money; besides, most people saw the building from the Linnaeusstraat or Mauritskade anyway.
- The auditorium’s design references the Binnenhof’s Ridderzaal (Knights’ Hall) in The Hague. The reference implied a link between The Hague, the seat of government, and Amsterdam, the capital of the Kingdom of the Netherlands and its colonies.
- A grave marker recalls the old Oosterbegraafplaats, which had to make way for the Koloniaal Instituut. Most of the graves were moved to the new Nieuwe Ooster cemetery on the Kruislaan.
AMSTERDAM TROPEN HOTEL, THE FORMER INTERNATIONAL CENTRE
- In 1967, the hotel opened its doors to tropical doctors and foreign guests who were here to attend courses on the ‘development’ of countries in the Global South.
- The building’s architect, Tjeerd Dijkstra of Lourakker Dijkstra, described the design’s abundant use of concrete as ‘brutalist’.
- The roof terrace railing is rusted Cor-Ten steel; one of this material’s first applications in the history of Dutch architecture.
GENERATOR HOSTEL, THE FORMER DEPARTMENT OF TROPICAL HYGIENE
- The Tropical Hygiene Department’s laboratories were located here. Medical staff researched tropical diseases such as leptospirosis, tuberculosis, yellow fever and malaria.
- This is a hostel now, but traces of the original library and auditorium remain.

